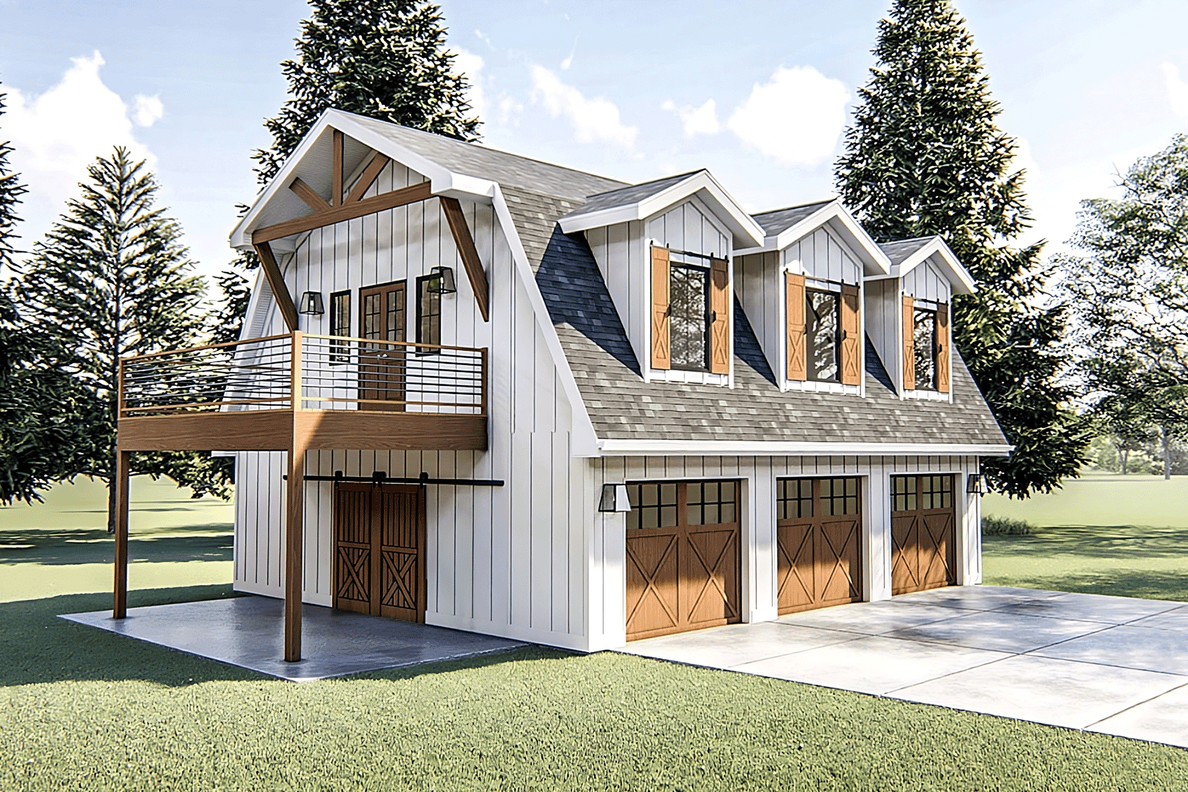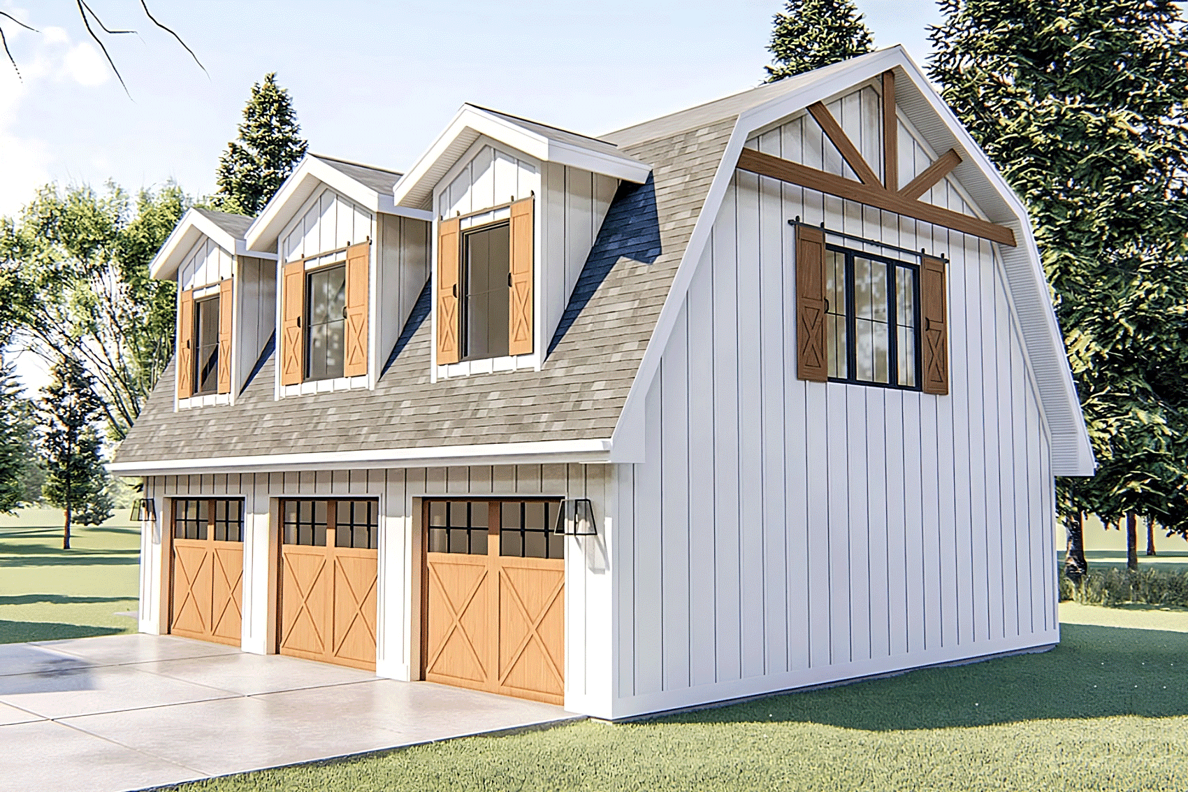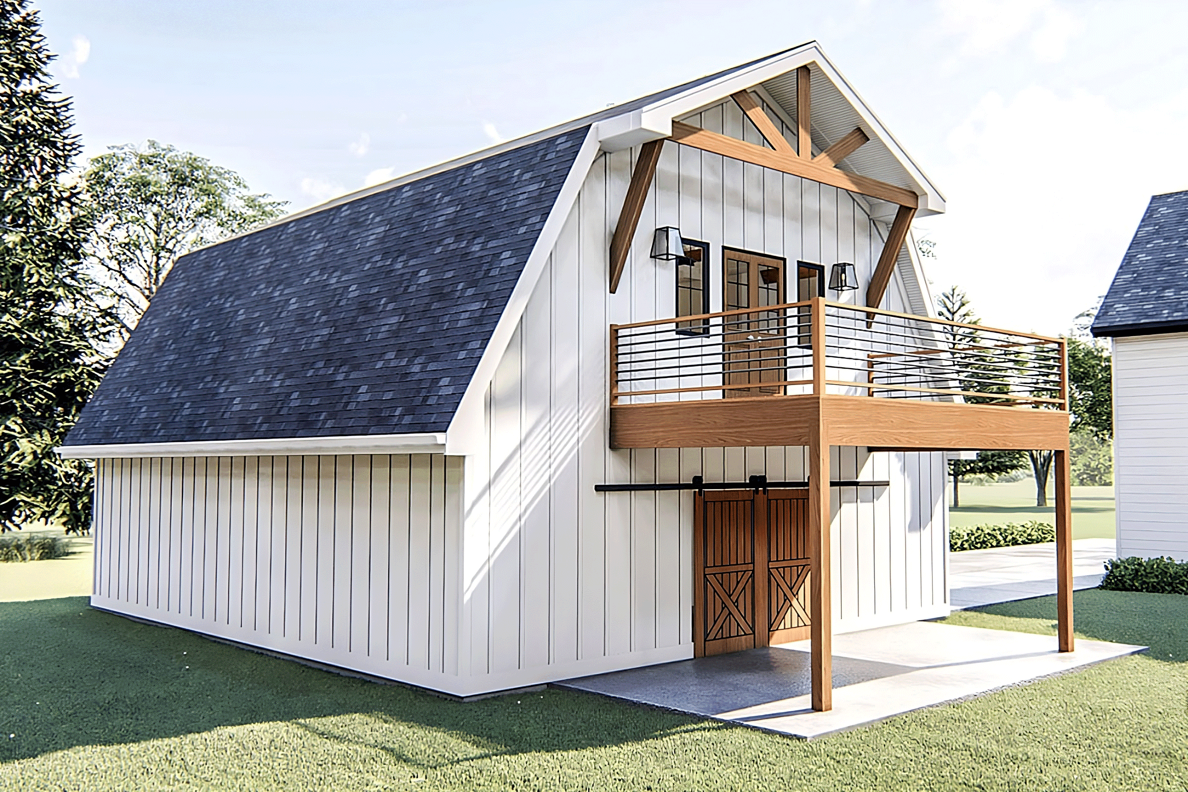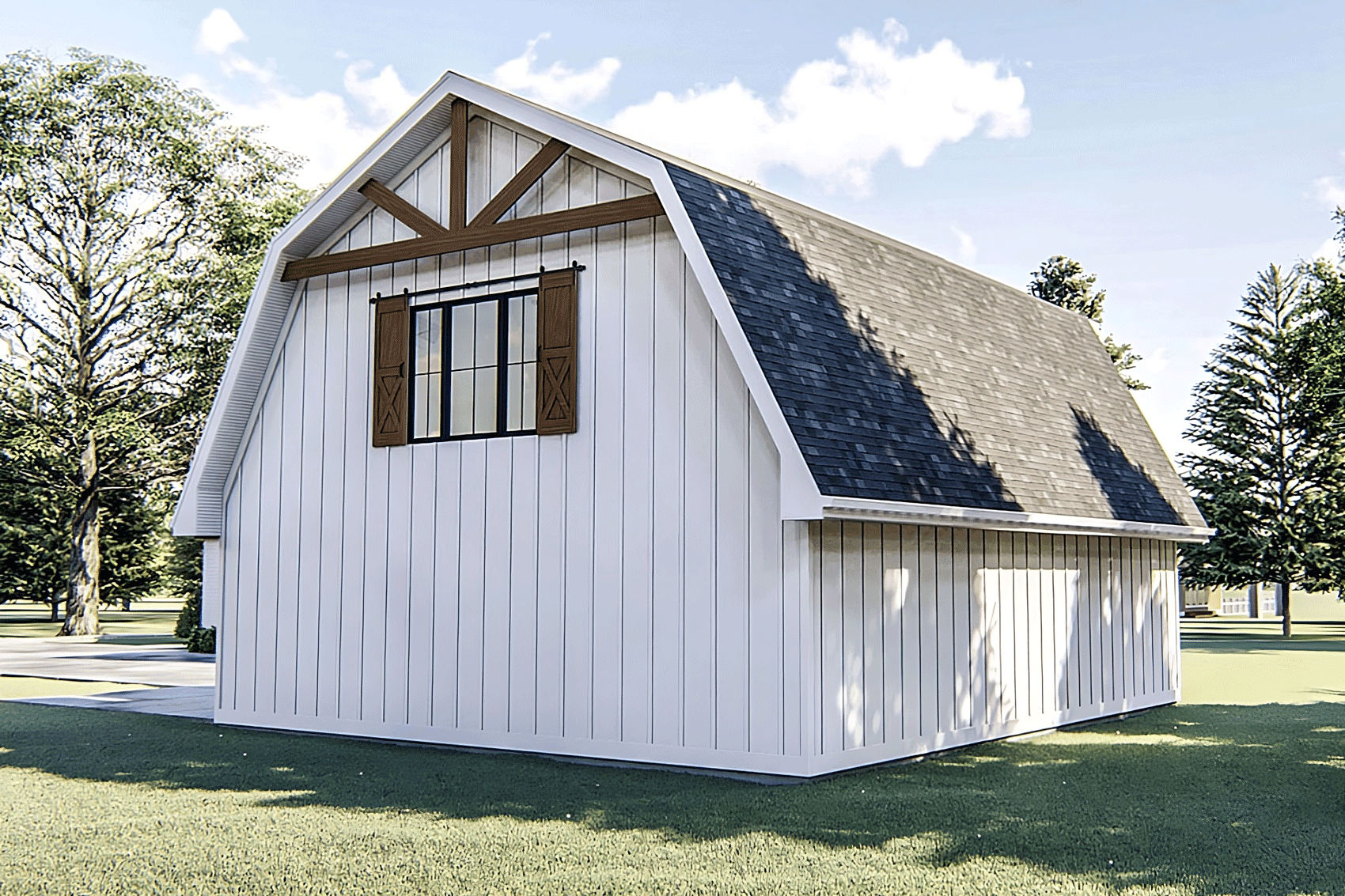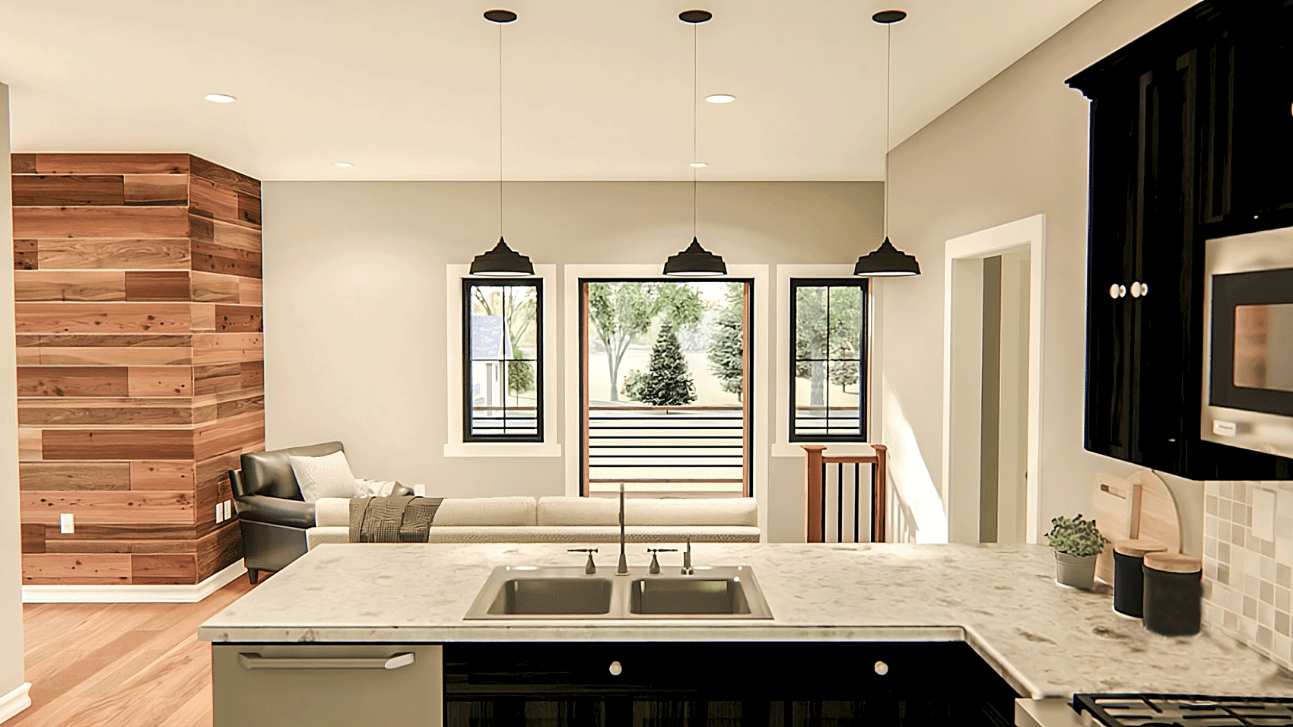

Barn-Style Garage with
Apartment Above
Modern 1-Bed Cottage ADU
House with Home Office
Plan 25781GE
About this design
774
Heated S.F.
1
Beds
1
Baths
2
Stories
2
Cars
See photos
Specs
The exterior of this garage apartment plan has a mixture of board and batten siding, sliding wood shutters, 9' by 7' wood garage doors and a sliding barn door.
On the ground level you will find a large 2-car garage and a workshop that includes an overhead door. The workshop has access to the covered patio through a sliding barn door and includes a practical workbench.
In the upstairs living area, you will find an efficient open floor plan that includes a u-shaped kitchen with a breakfast bar. Just off the kitchen is a wonderful built-in table with benches in the dining area. The master suite includes access to the bathroom and a built-in window bench.
The exterior of this garage apartment plan has a mixture of board and batten siding, sliding wood shutters, 9' by 7' wood garage doors and a sliding barn door.
On the ground level you will find a large 2-car garage and a workshop that includes an overhead door. The workshop has access to the covered patio through a sliding barn door and includes a practical workbench.
In the upstairs living area, you will find an efficient open floor plan that includes a u-shaped kitchen with a breakfast bar. Just off the kitchen is a wonderful built-in table with benches in the dining area. The master suite includes access to the bathroom and a built-in window bench.
Get your FREE Estimate!
Go to our website and sign for your FREE estimate
Go to our website and sign for your FREE estimate
Yes! I Want My FREE Estimate
