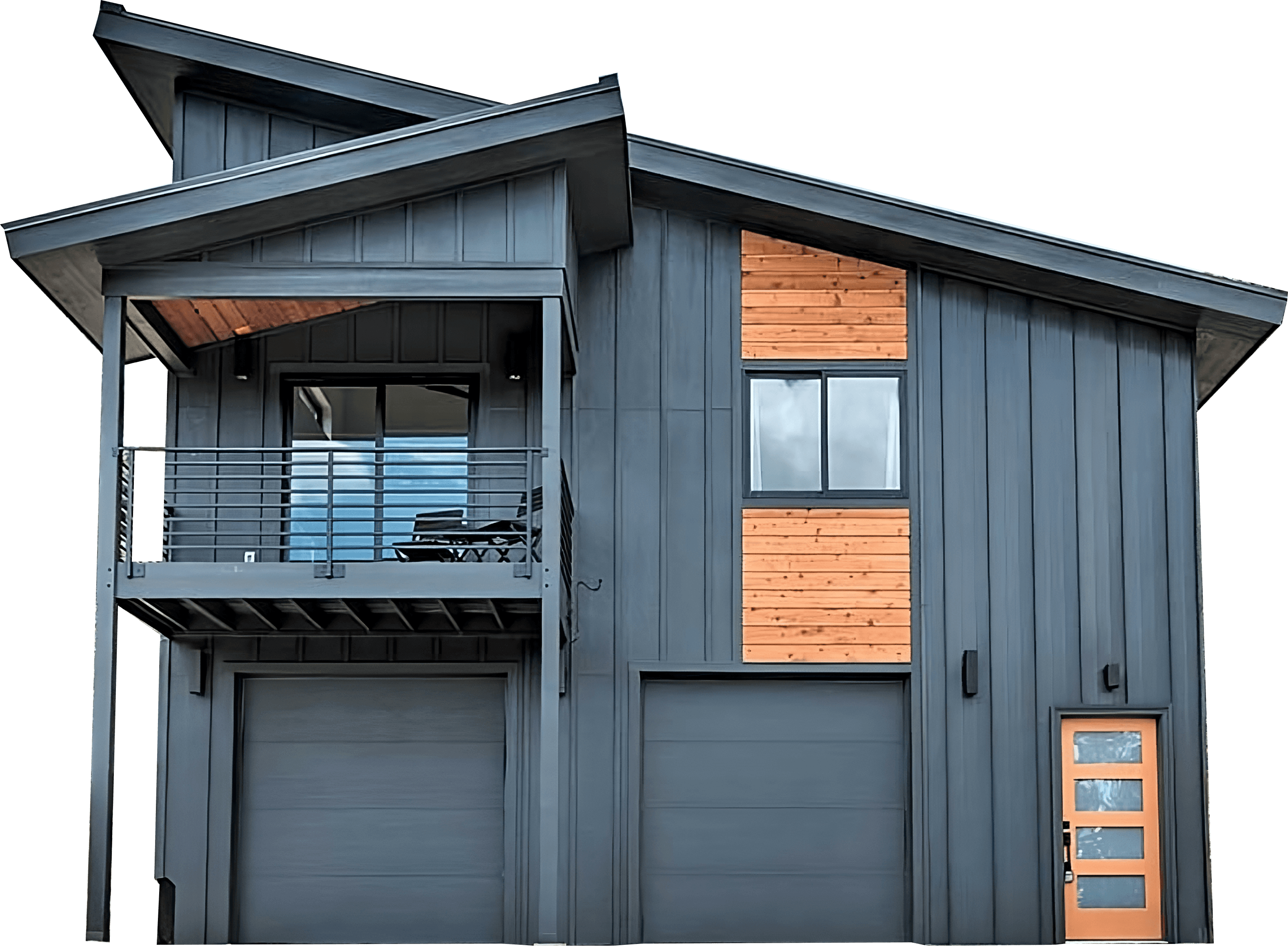

Exclusive Contemporary Garage Apartment
for an Up-sloping Lot
Modern 1-Bed Cottage ADU
House with Home Office
Plan 365012PED
About this design
732
Heated S.F.
1
Beds
1
Baths
2
Stories
2
Cars
See photos
Specs
This contemporary 1-bed garage apartment is designed for a lot that slopes up from the front. Two 8' by 8' roll-up garage doors and a standard person door on the front get you inside.
Stairs take you to the second floor where the ceiling rises from 8' at the stairs to over 15' on the view (i.e. front) side of the apartment.
A 16"-deep bench is located in the entry with hooks above giving you a convenient spot to control clutter. There is also a stackable washer/dryer tucked behind a bi-fold door.
Step through the 7'7" cased opening into the open living area with the kitchen flowing into the great room. The kitchen has a double sink and a dishwasher on the working side of the peninsula and casual seating on the great room side.
Sliding doors on the front wall of the great room get you onto the 12' by 6' deck. The bathroom has a 30" vanity and a 36" by 34" shower with a 12" seat.
The bedrooms has a walk-in closet as well as a smaller standard closet
This contemporary 1-bed garage apartment is designed for a lot that slopes up from the front. Two 8' by 8' roll-up garage doors and a standard person door on the front get you inside.
Stairs take you to the second floor where the ceiling rises from 8' at the stairs to over 15' on the view (i.e. front) side of the apartment.
A 16"-deep bench is located in the entry with hooks above giving you a convenient spot to control clutter. There is also a stackable washer/dryer tucked behind a bi-fold door.
Step through the 7'7" cased opening into the open living area with the kitchen flowing into the great room. The kitchen has a double sink and a dishwasher on the working side of the peninsula and casual seating on the great room side.
Sliding doors on the front wall of the great room get you onto the 12' by 6' deck. The bathroom has a 30" vanity and a 36" by 34" shower with a 12" seat.
The bedrooms has a walk-in closet as well as a smaller standard closet
Go to our website and sign for your FREE estimate
Go to our website and sign for your FREE estimate
Yes! I Want My FREE Estimate






